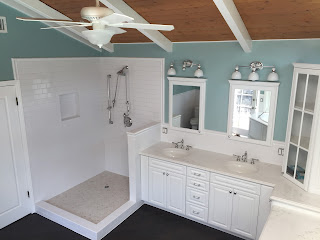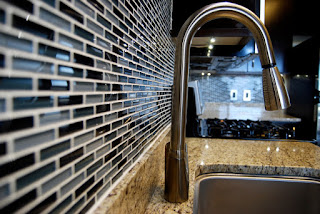This elegantly simple yet rustic and LARGE master bathroom features a timeless bright white subway tile in the shower that continues throughout the room as a wainscotting. The client wanted a bright white grout, so we chose to use Fusion Pro Acrylic Grout as opposed to a standard grout because acrylic grouts never need to be sealed. Easy to clean and we all know how hard it is to clean white grout. Well worth the premium price. We also decided to go with a dark wood-looking porcelain tile on the floors for a dramatic contrast. I decided to lay the floor out parallel to the step leading to the garden tub. I find this angle basically looks more interesting and makes the room look longer.





































